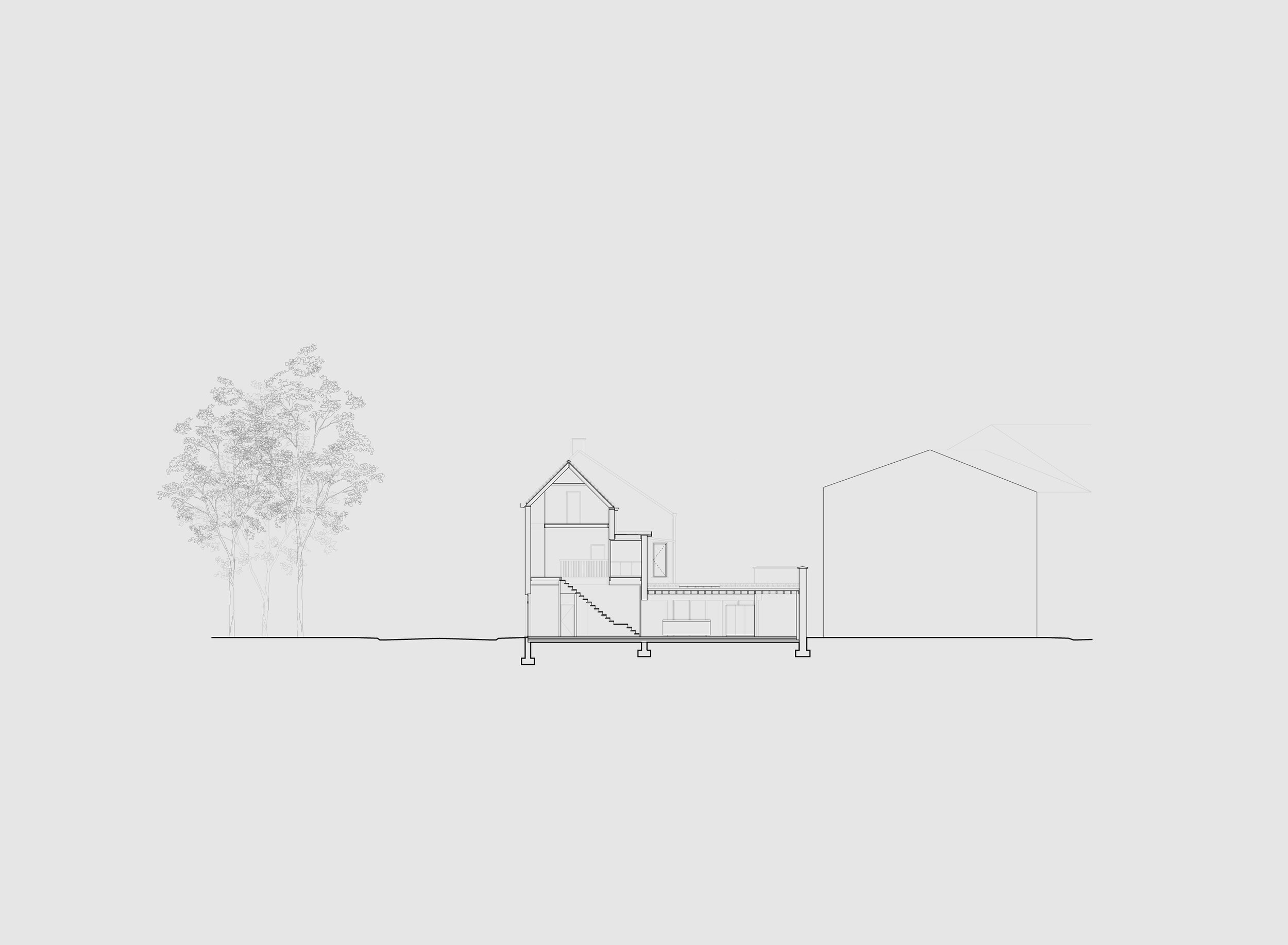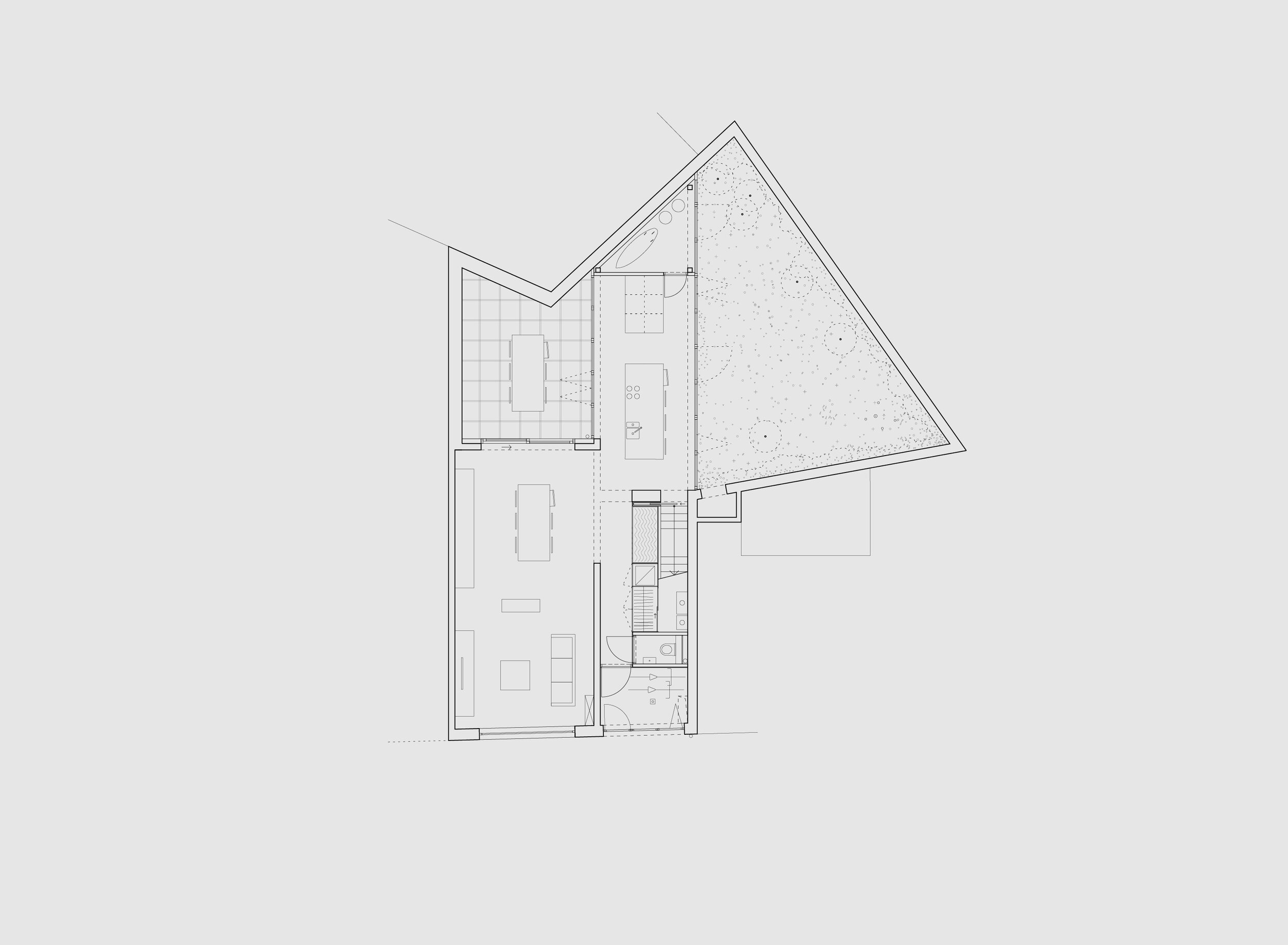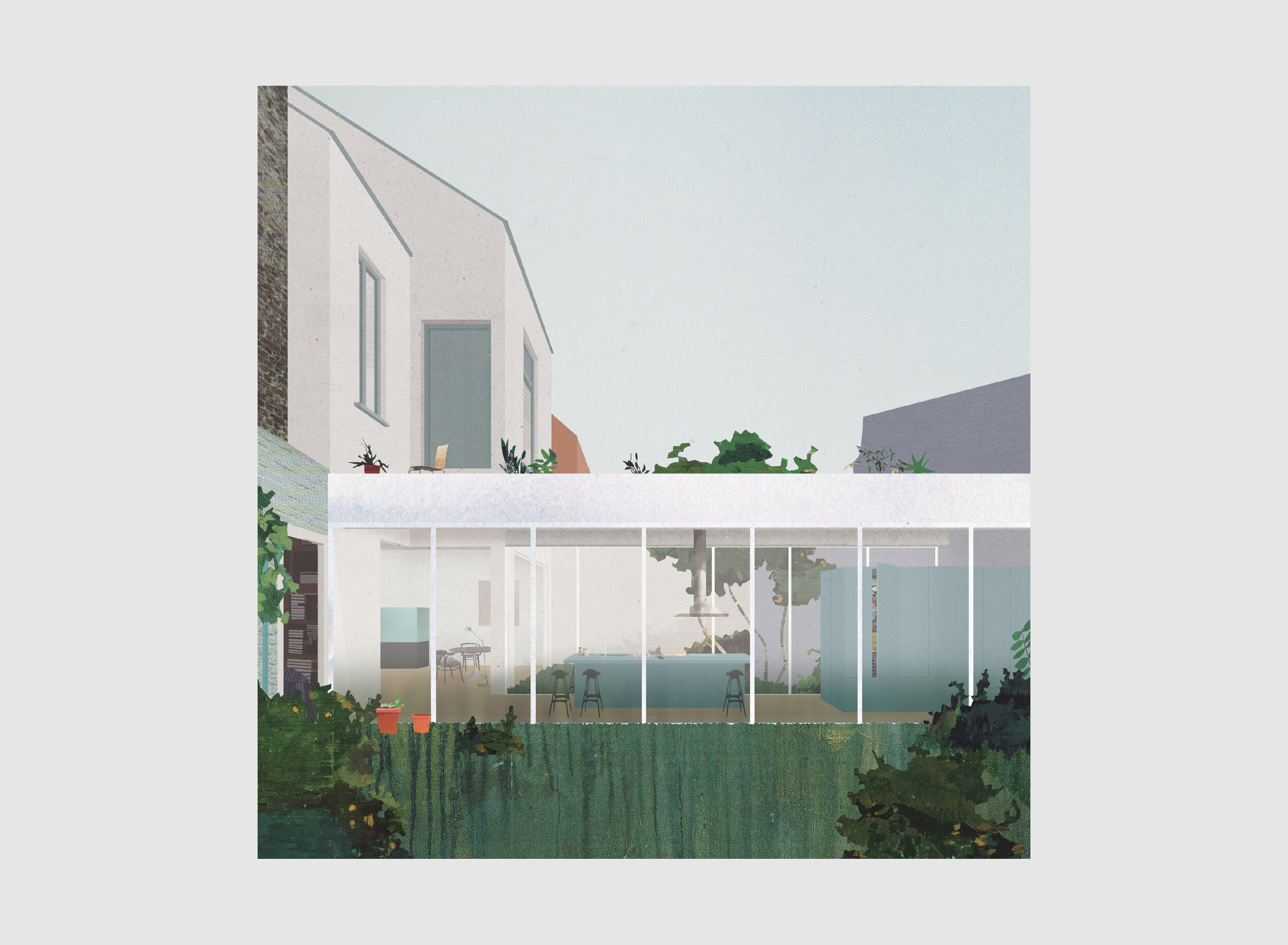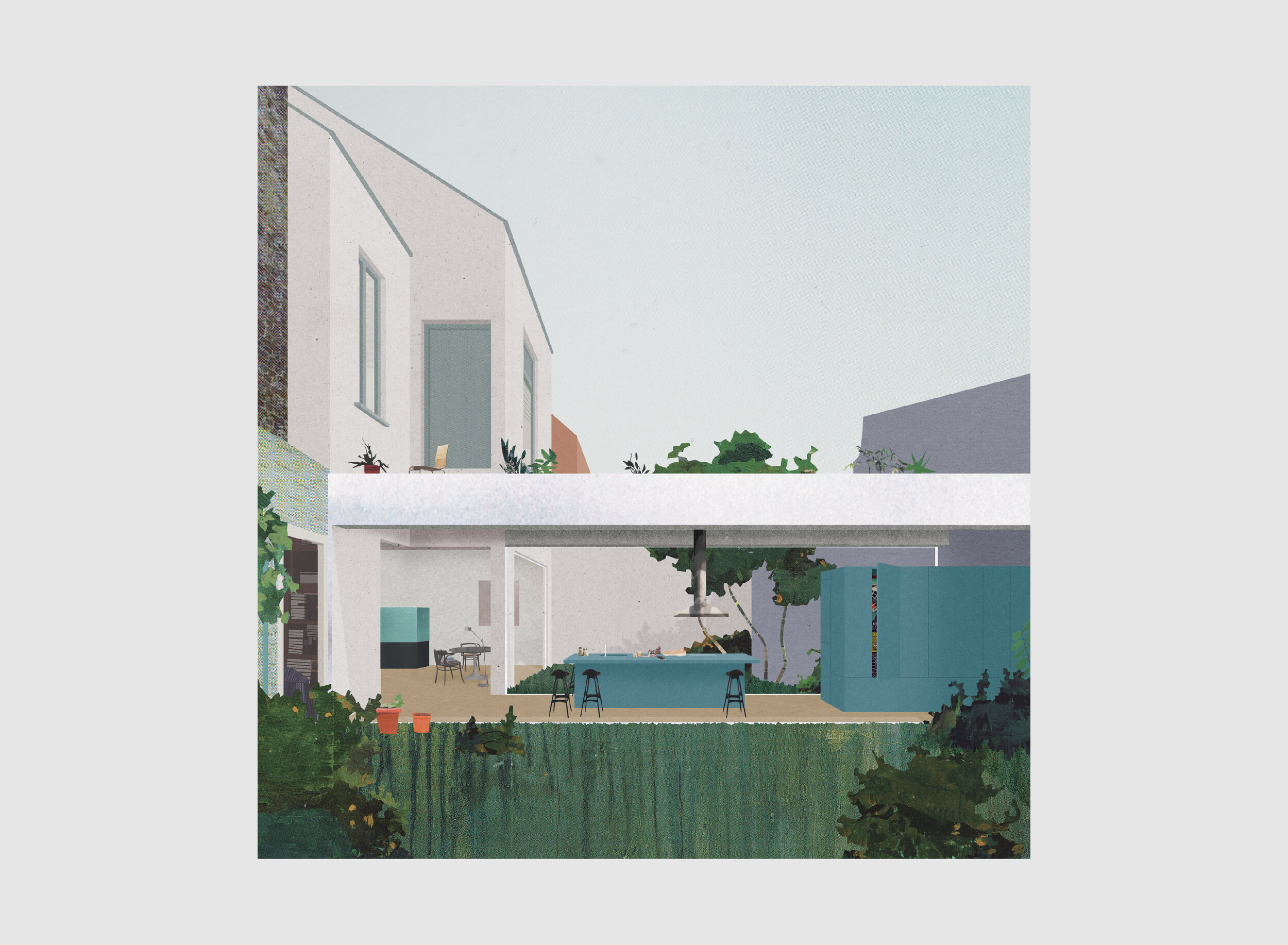GEN 33 - Garden House
Gentbrugge (BE)
Private Residence
2021, extension, in progress
200 sqm
tender and construction by Stephanie Eeckhaut
Garden House is an extension and renovation project located in Gentbrugge, Belgium. The existing extension is demolished and a new addition with a larger floor area is added. The new extension follows the alignment of the strip of stair and corridor in plan. This infrastructural strip extends outwards into the backyard and splits the space into two smaller courtyards. The regularity of the form of the extension is also a manner of organising the irregular shape of the plot. An open kitchen is placed within this new extension space with storage placed at the end along the partition wall with the neighbour.
A set of beams will span the existing the house and the partition wall with the neighbours with minimal placement of vertical columns. The sides of this new space will be fully transparent with retractable glass frames, creating a space that fully make use of the open spaces adjacent to it. Cooking in the kitchen now becomes something akin to cooking in nature itself. Due to the double-loaded glazing, ample natural light is also introduced into the space. This new space will also have a green roof with paved various patches of paved surfaces.







