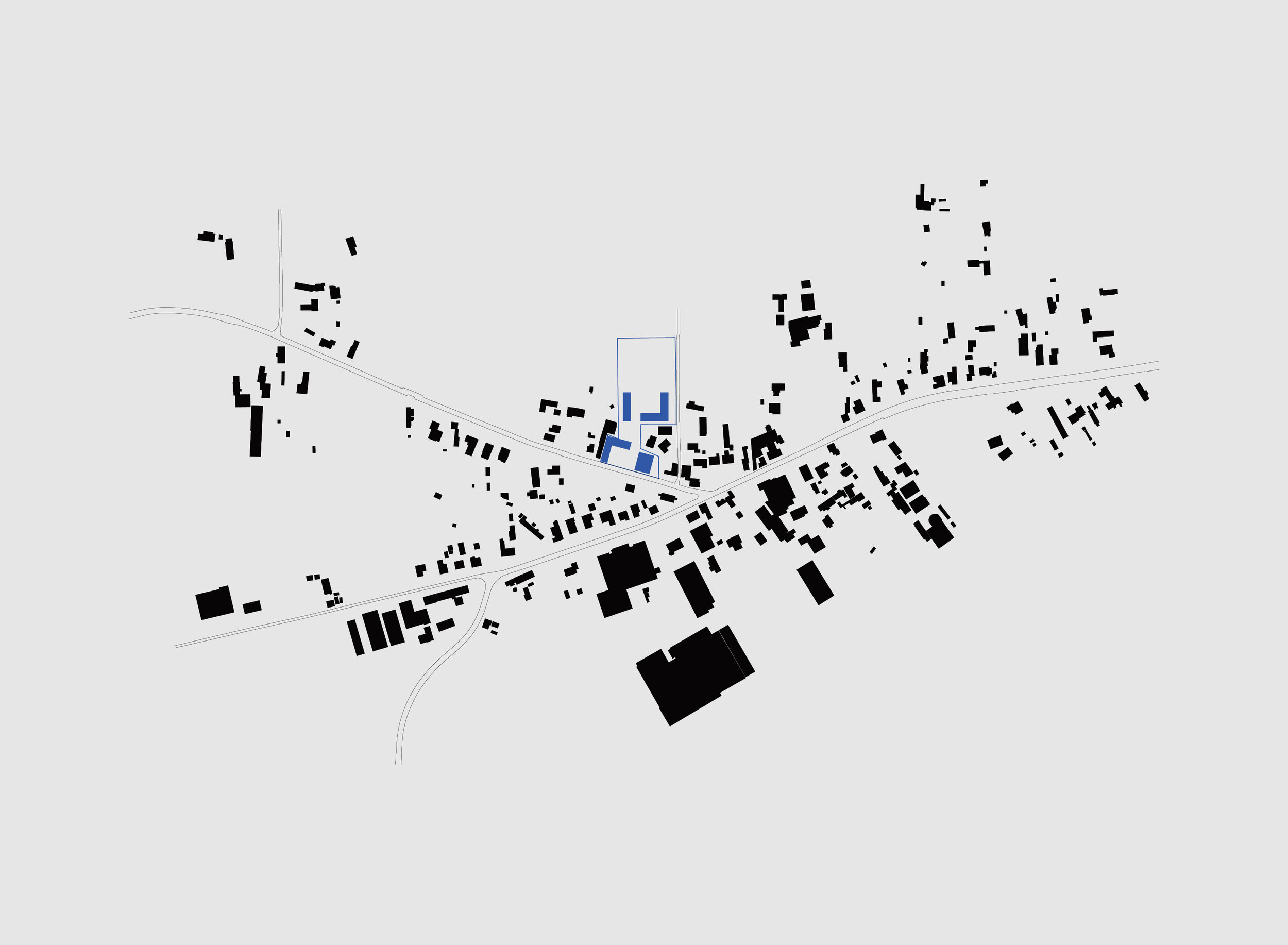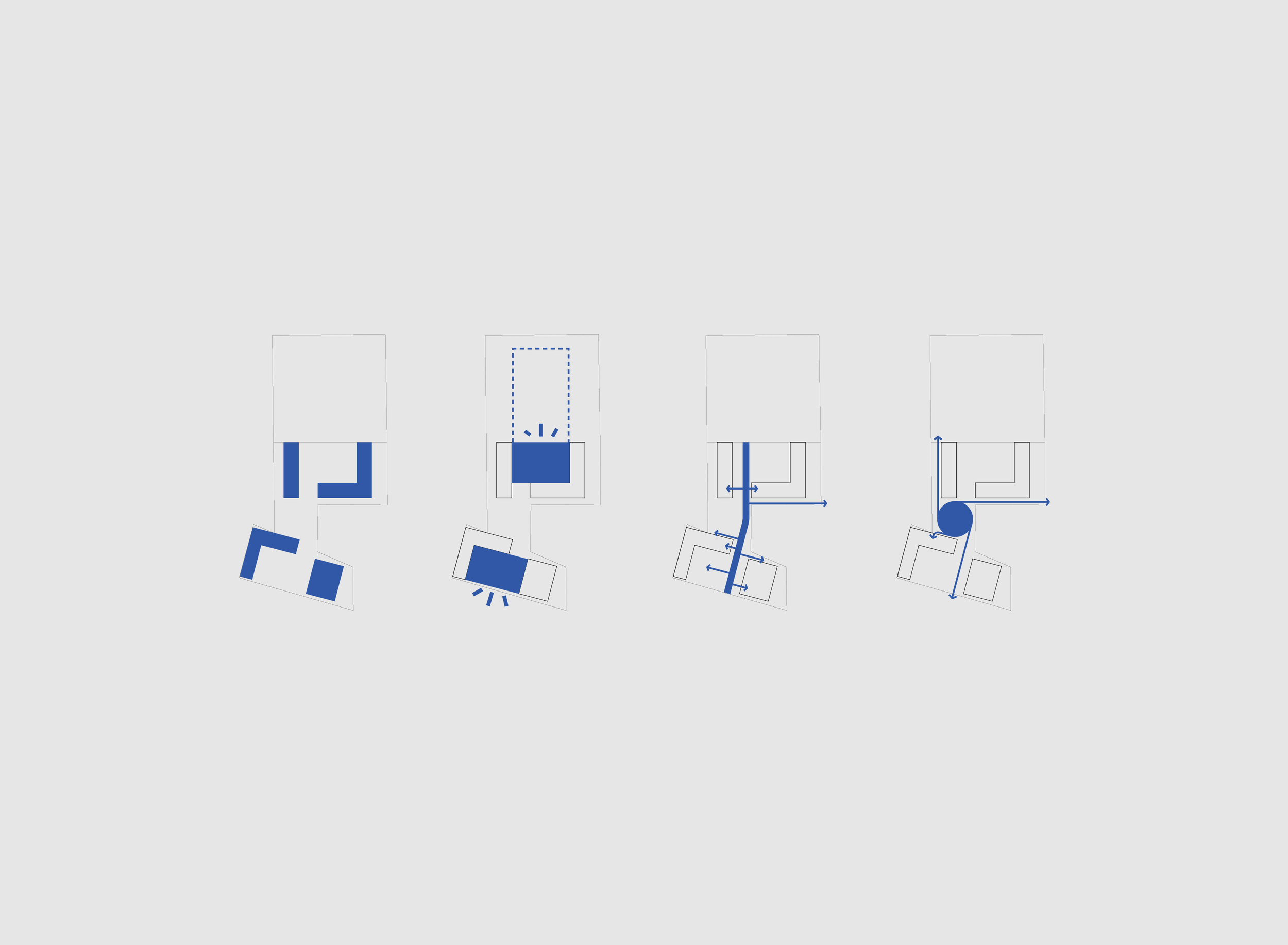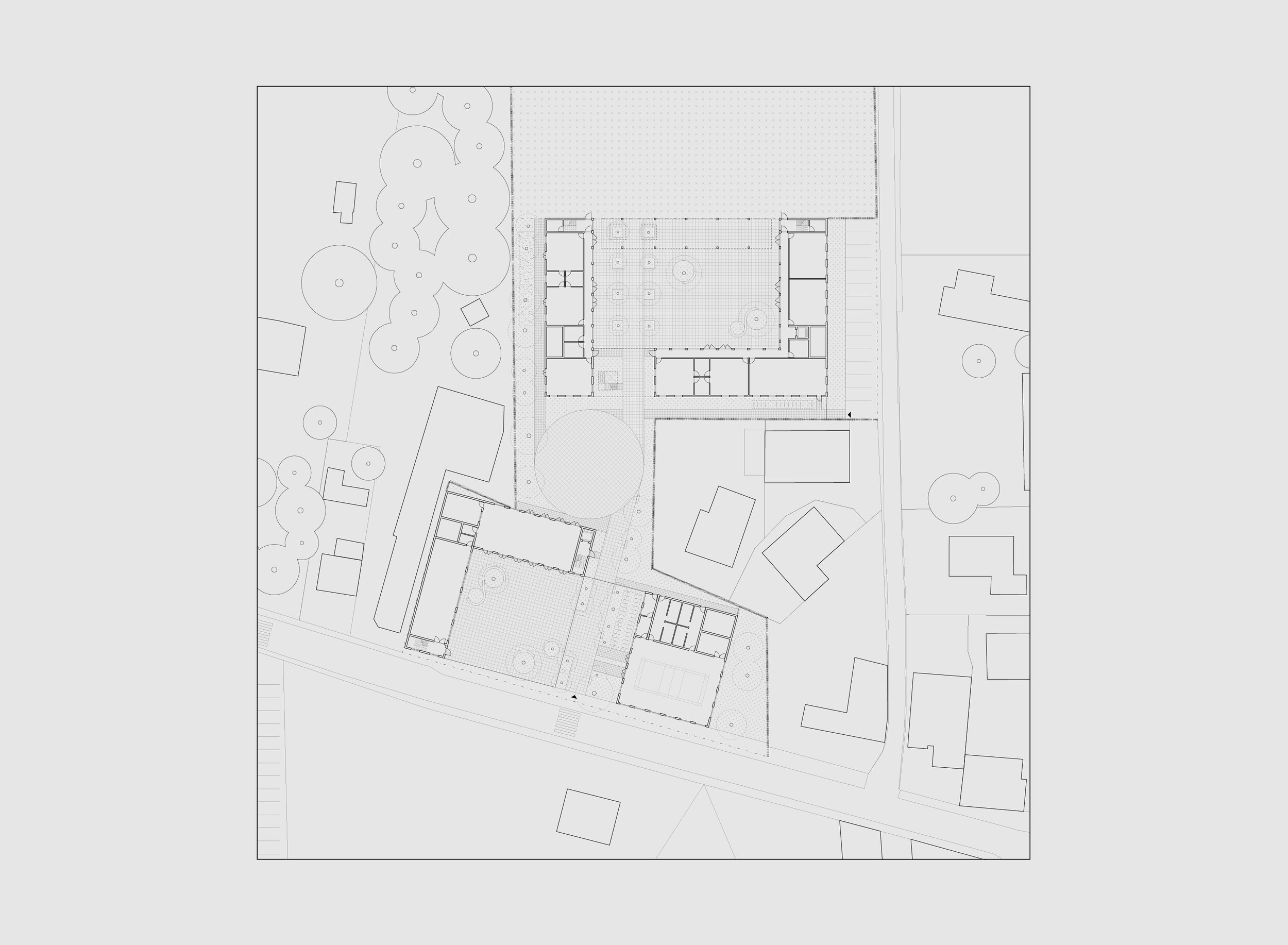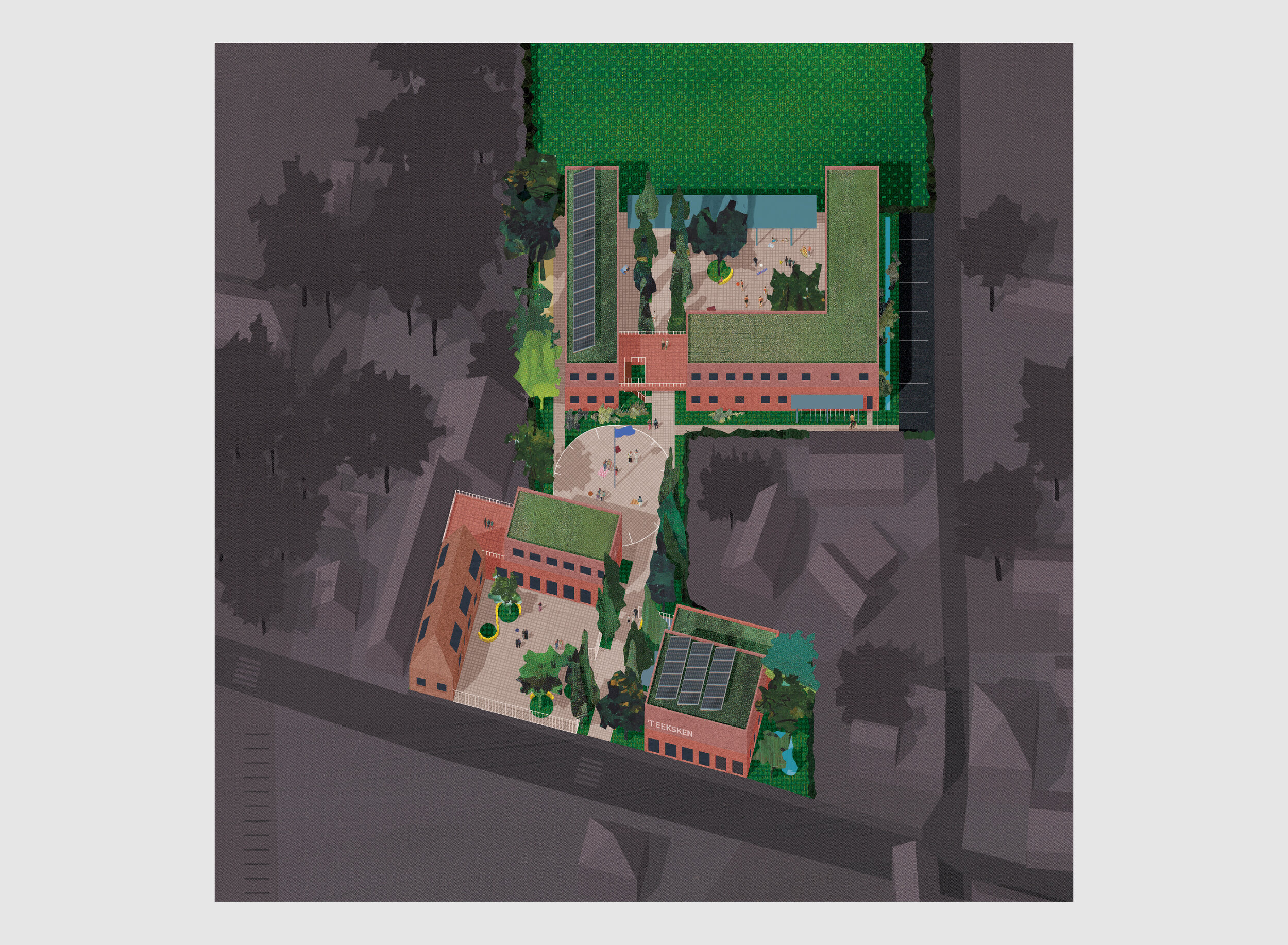GEN 35 - GS Eeksken
Lievegem (BE)
School
2021, competition
2,500 sqm
collaboration with BDWP architecten
GS Eeksken is a school renovation and extension project located in Lievegem, Belgium. The project proposes a re-arrangement of both existing and new buildings to frame a series of courtyards in the campus. 2 rectilinear courtyards are designed at the main entrance of the school and at the back of the plot, with a circular courtyard in between these 2 sequence of buildings.
The circular courtyard in the middle acts as the ‘heart’ of the campus, whereby circulation routes extends towards all directions across the campus, tangential to the circular form. These circulation routes include a main avenue linking all 3 courtyards together. Both courtyards at the front and back are bound by only 3 buildings on the sides, leaving one end open for a more receptive typological arrangement. For the front, having an open-sided courtyard introduces a more welcoming massing of buildings. For the back, the open-side faces towards a plot of green space.
Main administrative and communal programs including a sports hall and the refectory are placed at the front series of buildings that bind the entrance courtyard. Classrooms for different grades and special rooms are allocated to the buildings that bind the courtyard at the back.






