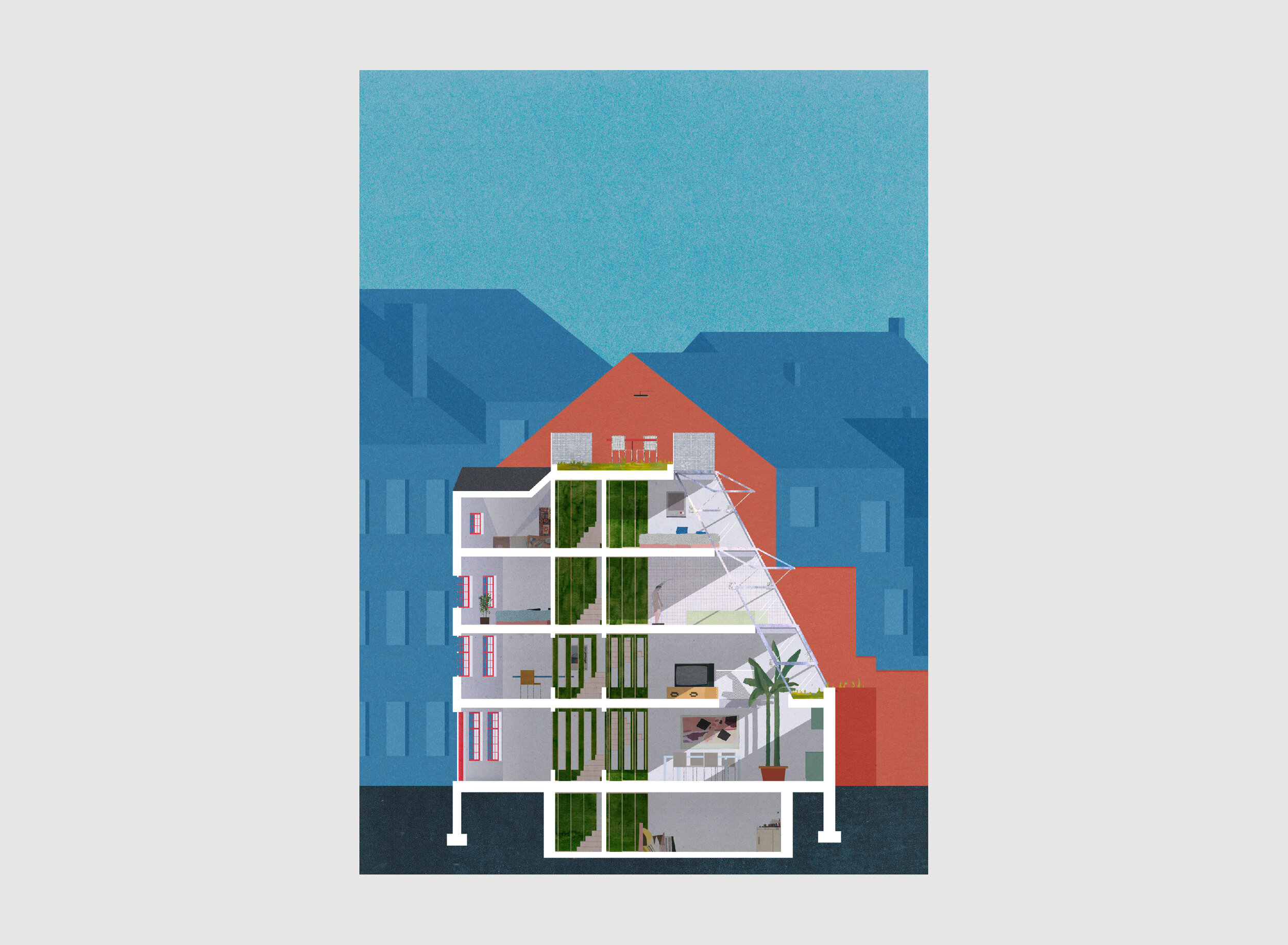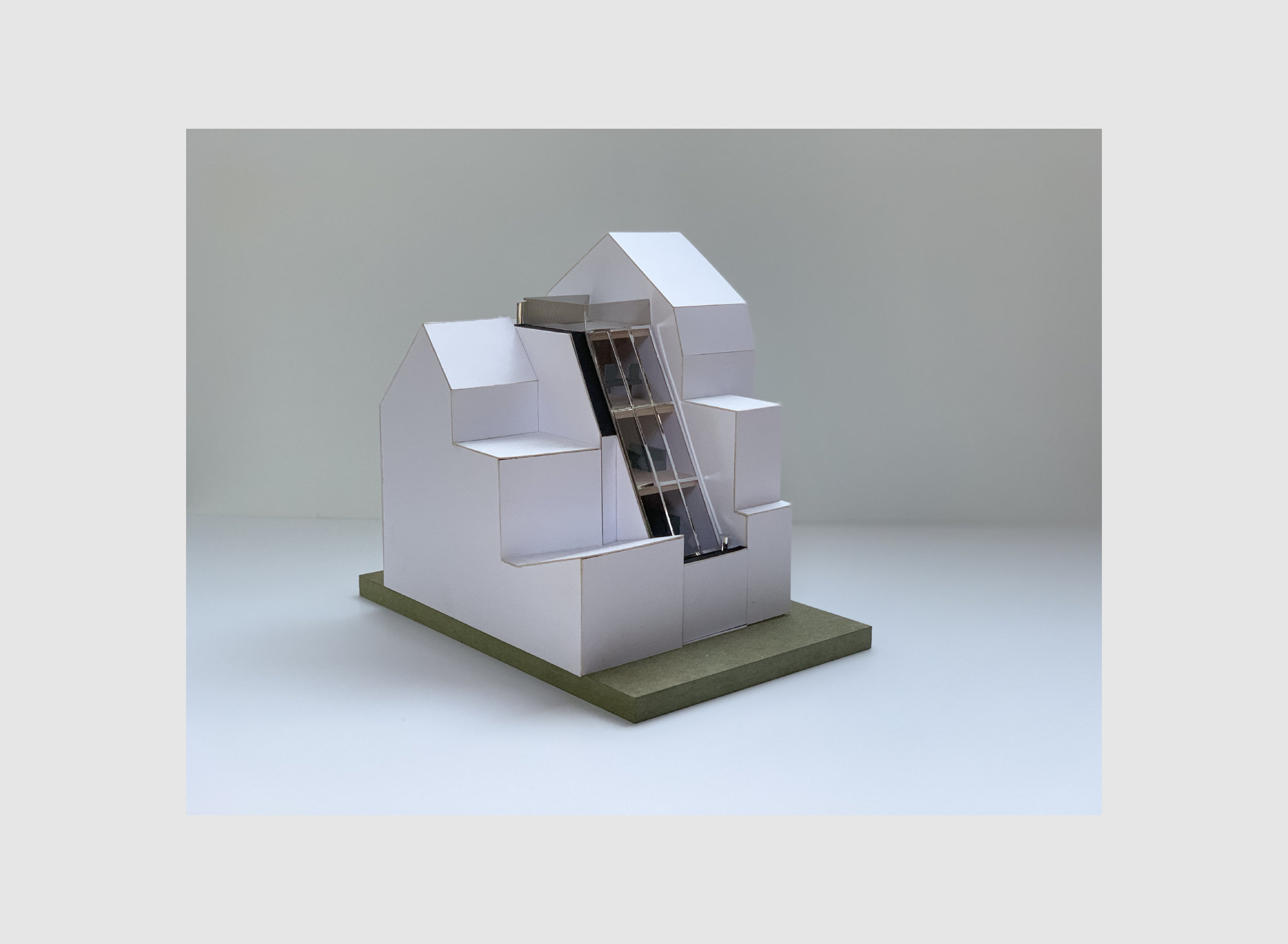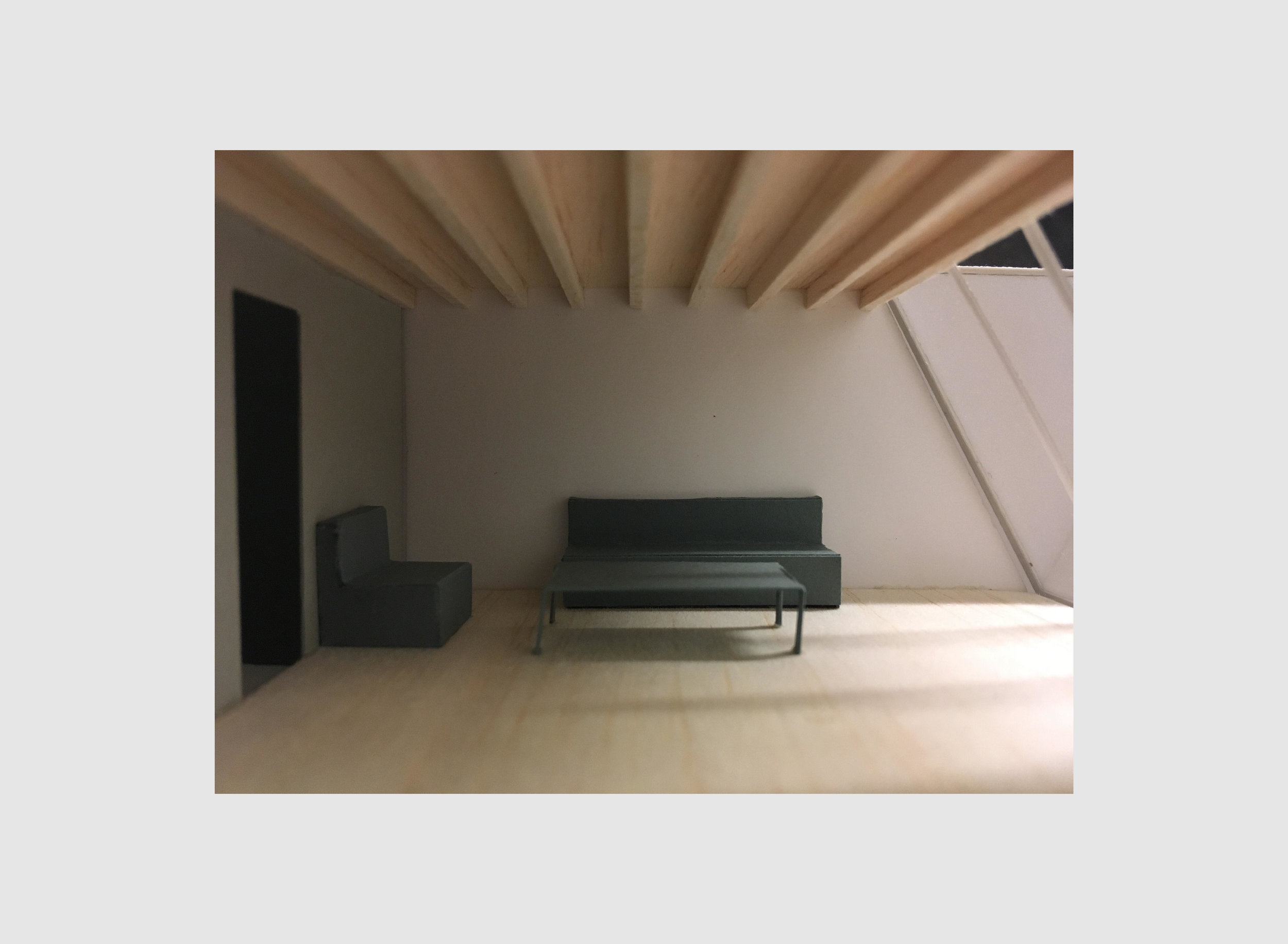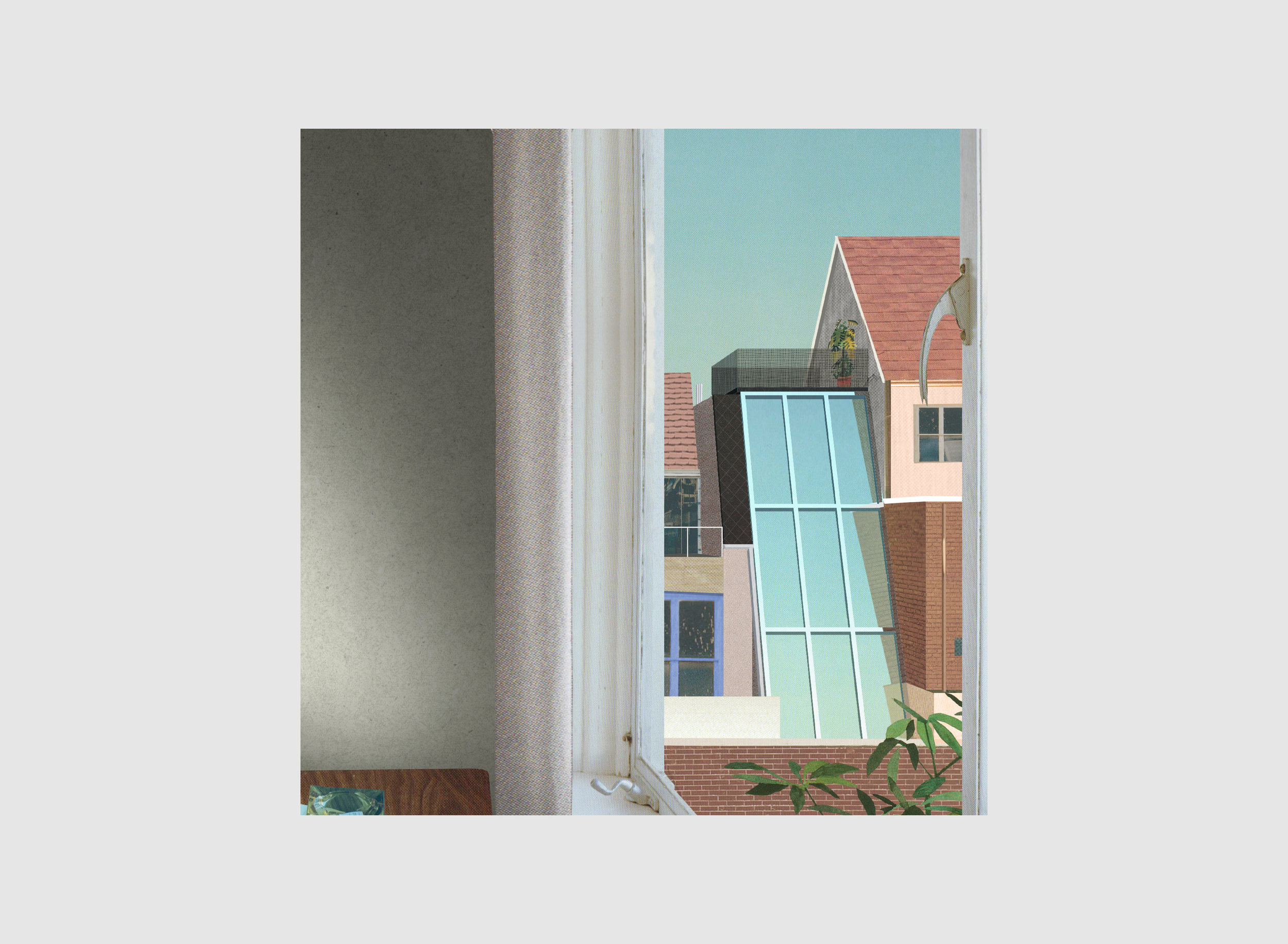GEN 17 - Slope House
Ghent (BE)
Private Residence
2017, new build, delivered
150sqm
Slope House is located within an urban block in Ghent. Initial constraints while designing included a long and narrow plot dimension of 12.5m by 3.7m, and also a street facade protected as heritage.
Due to the narrowness of the plot, light was especially important within the design brief. Also, due to this constraint, the project was conceived as a sectional one.
The back facade, facing the inner courtyard of a typical Gentian block was conceived as a singular glass facade, spanning all 3 levels. Moreover, the singularity of this back facade is in sharp contrast to the aggregation of back extensions typical to these urban row houses. Thereby, introducing a sense of coherence and uniformity. This back facade was tilted at an angle to to introduce varying sizes in rooms for the different functions per the brief, aided by a centralised core that penetrates all levels.






