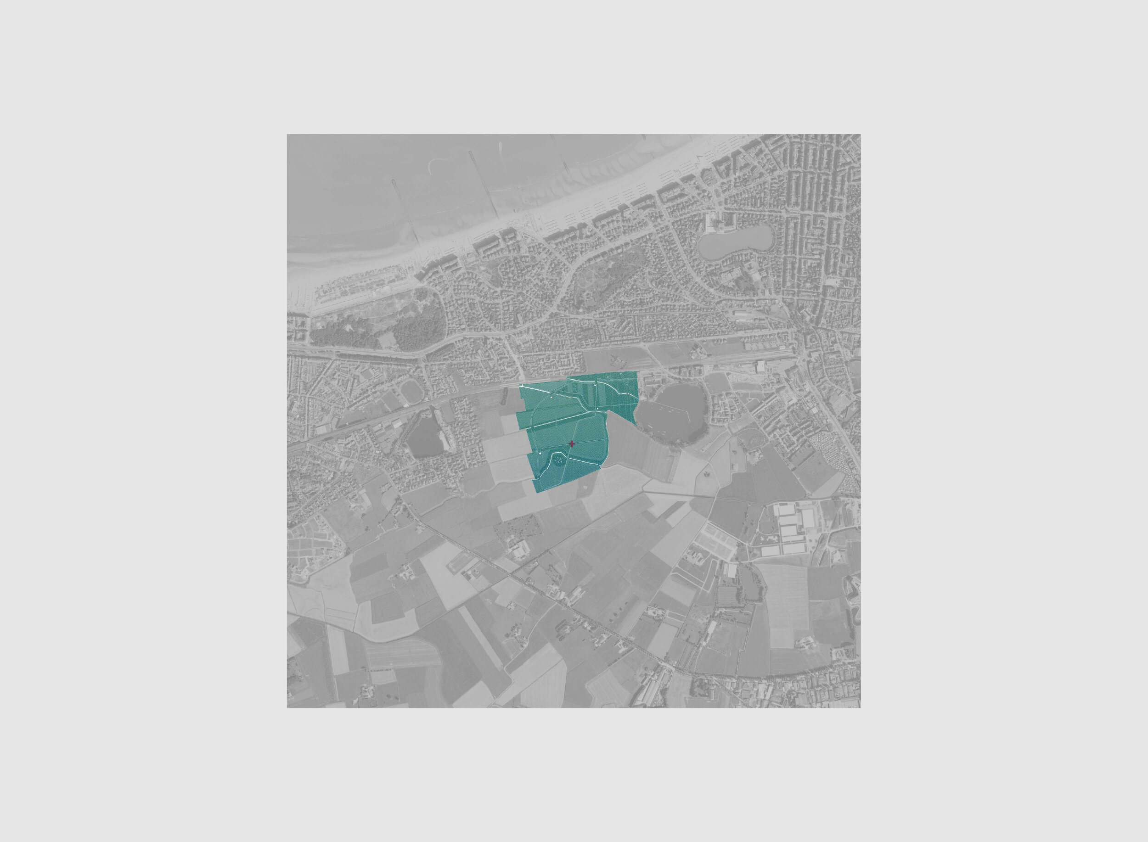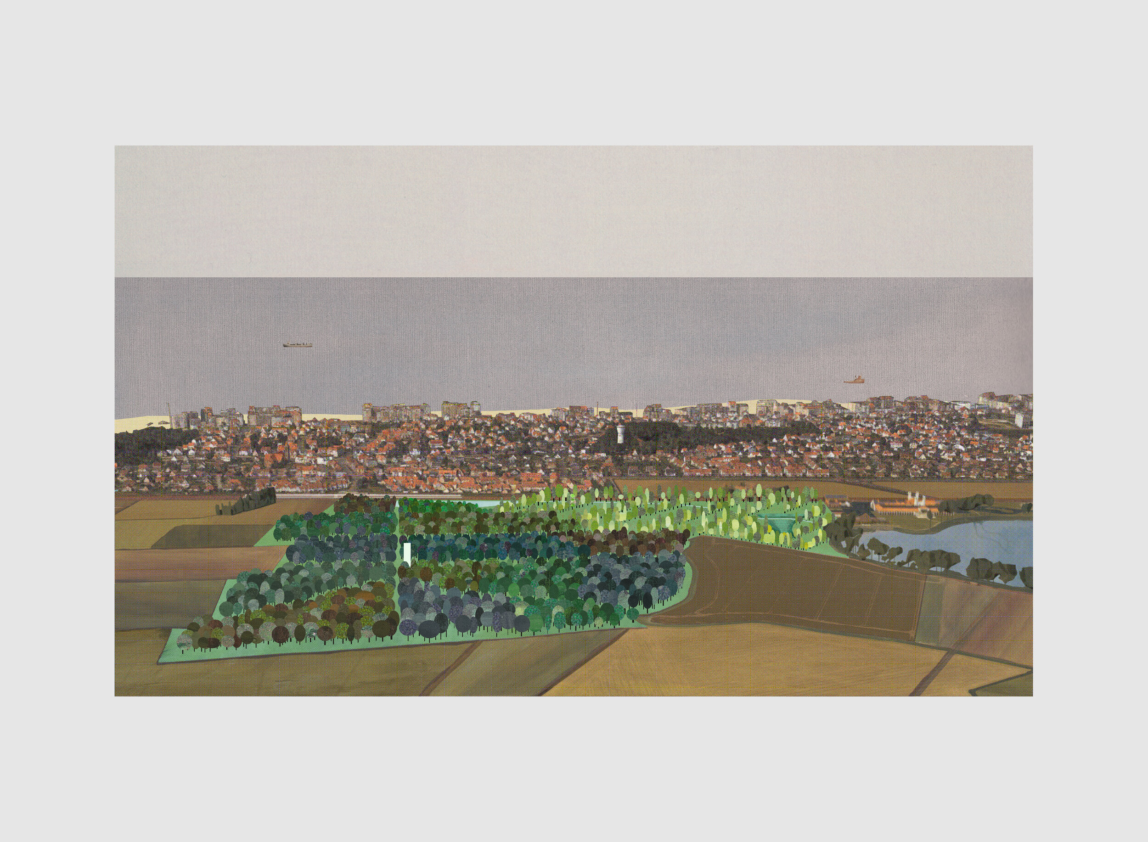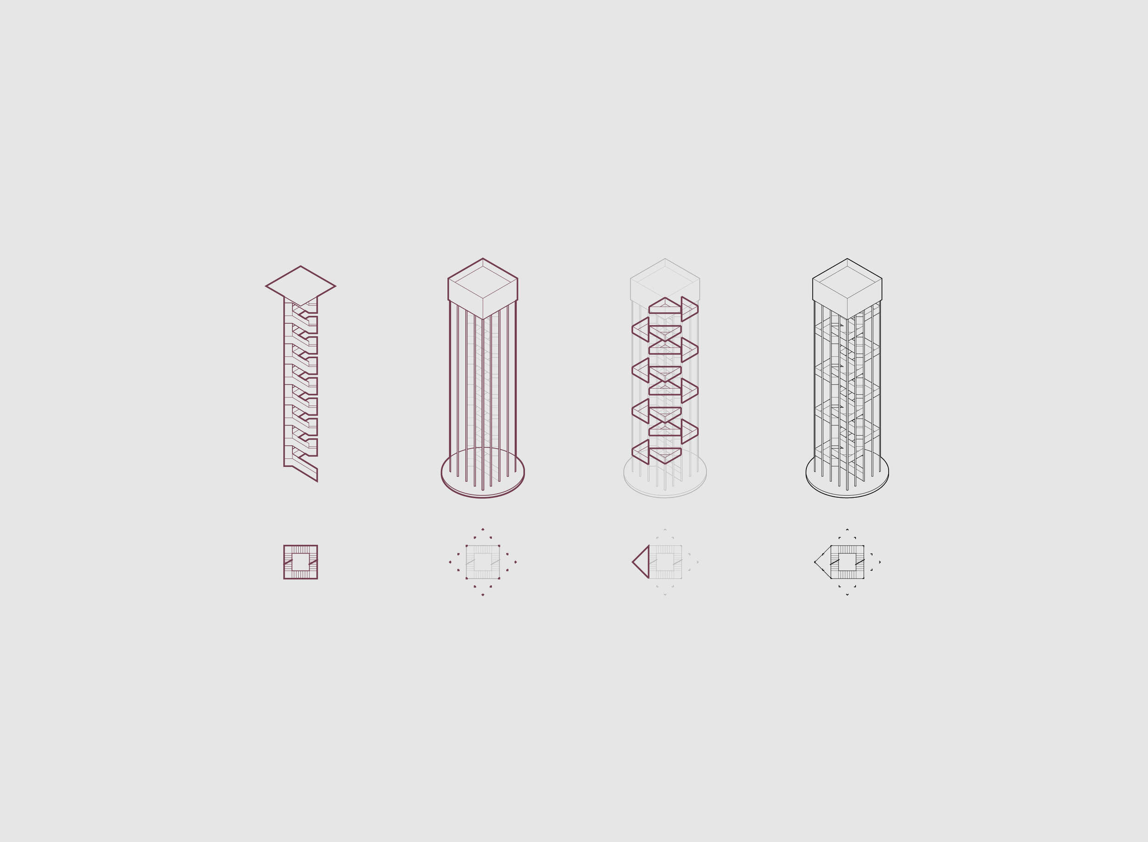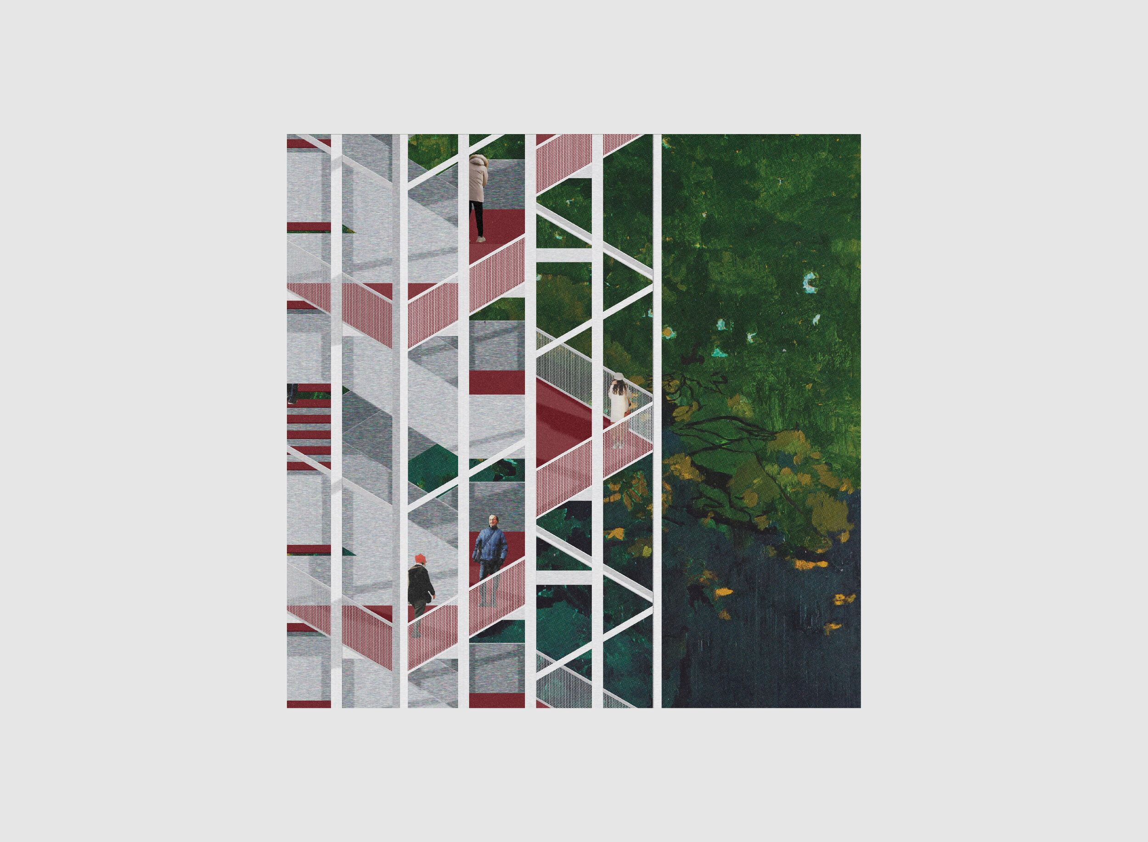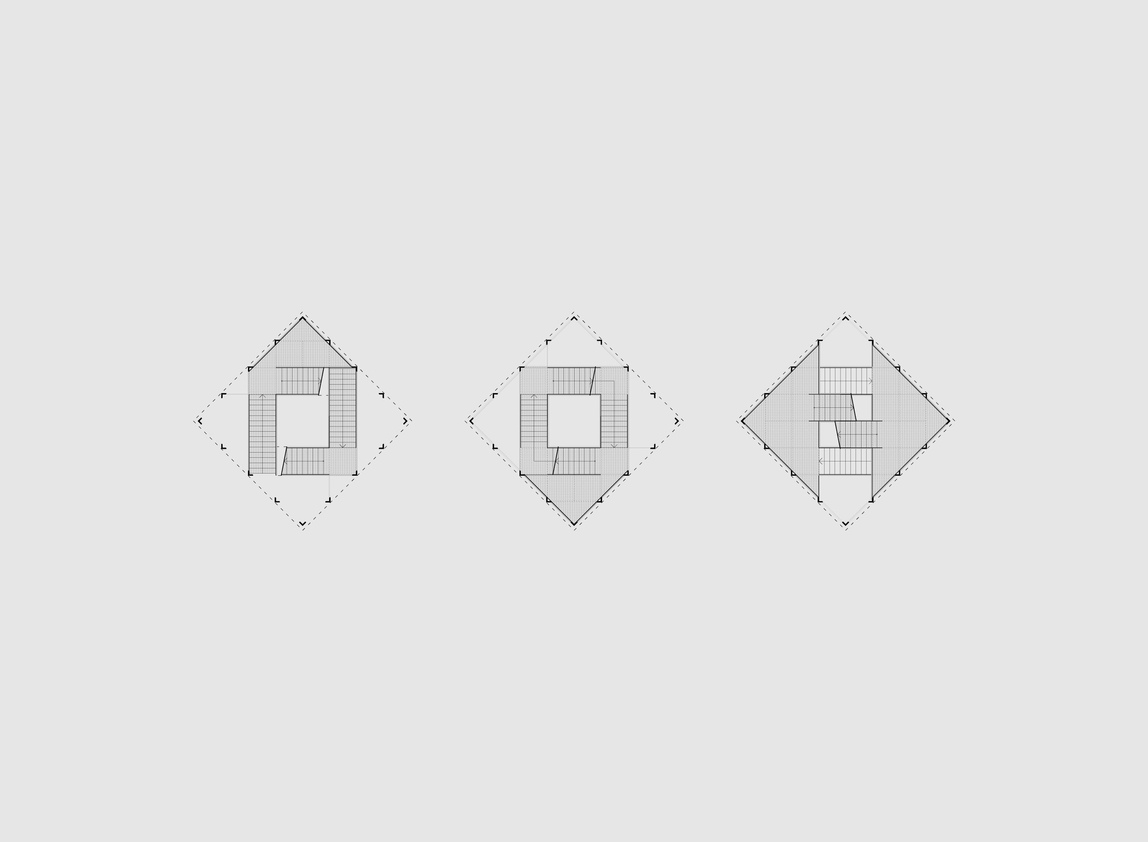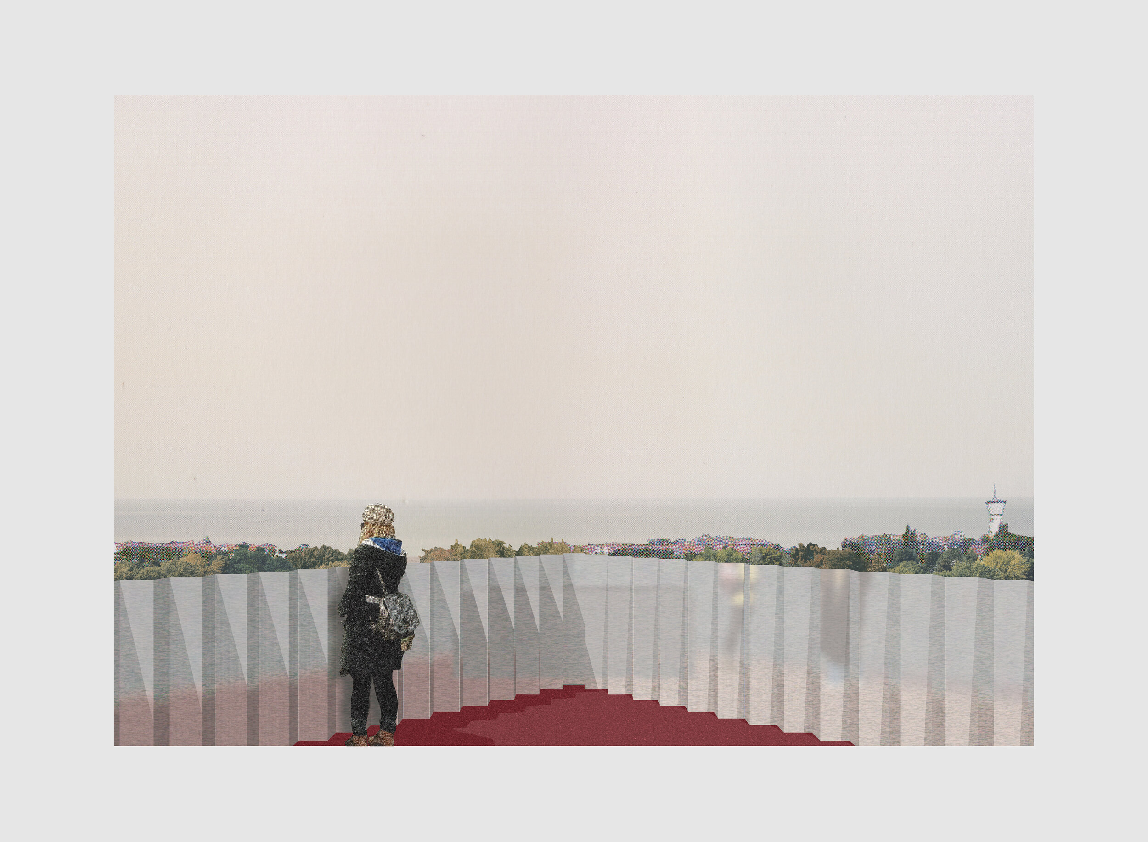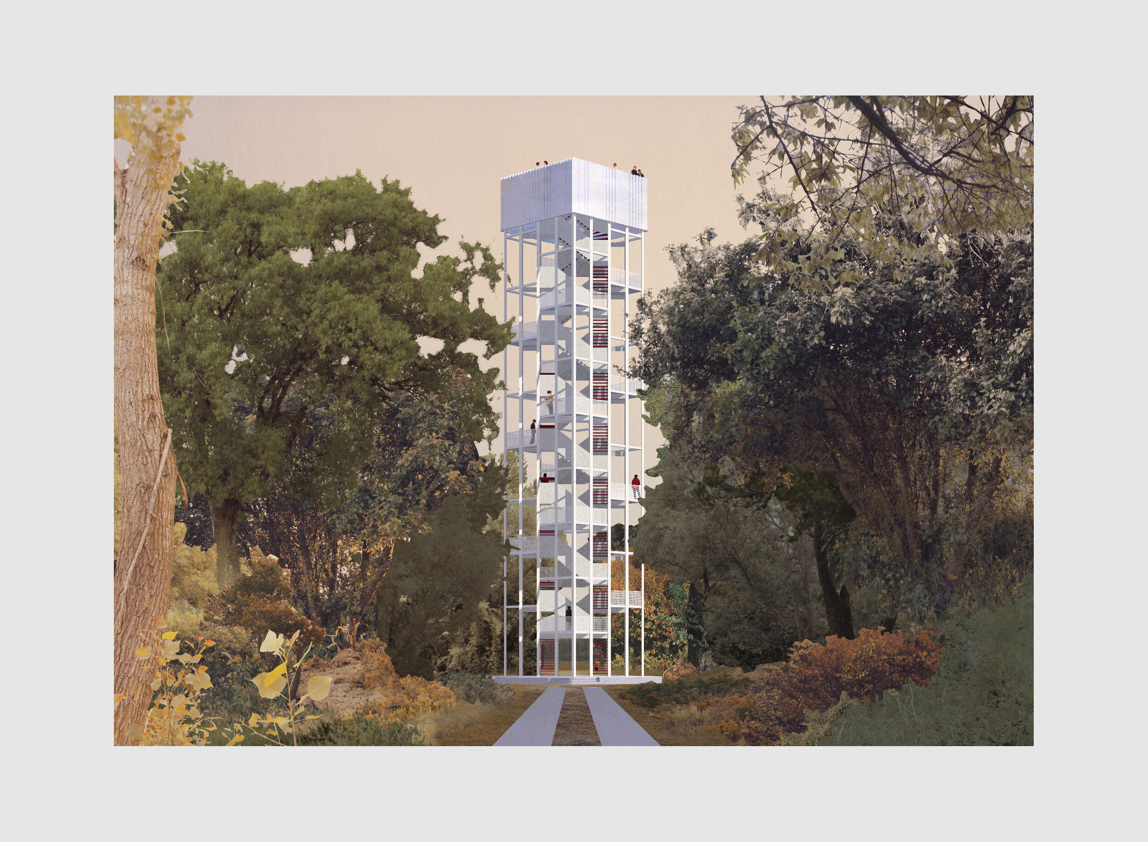GEN 30 - Tower Stadsrandbos
Knokke (BE)
Park Tower
2020
40 sqm
structural engineering by Arthur de Roover
landscape by Arcadis and Bos+
Tower Stadsrandbos is a proposal for a watchtower within a new forest, located in Knokke, Belgium. The tower is nestled among the trees of the new forest, at the corner of an open field in the heart of this new nature masterplan by the seaside. The tower is composed of a concrete plinth that visitors will walk up to, a middle section of the stairs as the ‘column’ of the architecture. It consists of 2 staircases that form a double-helix, spiralling up to a lookout platform at the top. The viewing platform at the top acts as the cornice of the building.
Thin L-profile vertical columns are placed to act as vertical supports for the tower. The grid for the stairs and the columns are rotated 45 degrees to each other, providing lateral support for wind loads. In this instance, the L-shaped of the column profiles also act as a natural joinery between the stairwell and structure. Thereby, the function of the tower is intrinsically weaved together with the structure of the architecture.
Platforms are placed at regular intervals in the shape of a triangle, owing to the 45 degree rotational difference between the columns and stairs. These platforms provide rest on the journey up to the top and also encourages the view of the surrounding trees at different heights, rather than just at the top and at the bottom.
Arriving at the viewing platform at the top, visitors will enjoy a view across the entire park and towards the sea, over the tops of the trees. The platform at the top will be clad with corrugated aluminium at balustrade-height. This provides a soft feeling of enclosure while at a slightly intimidating height. Architecturally, it also provides a cornice to the building, capping the verticality of the length of columns. The corrugation of the cladding also forms a natural joinery with the 45 degree rotation of both stairs and structure.


