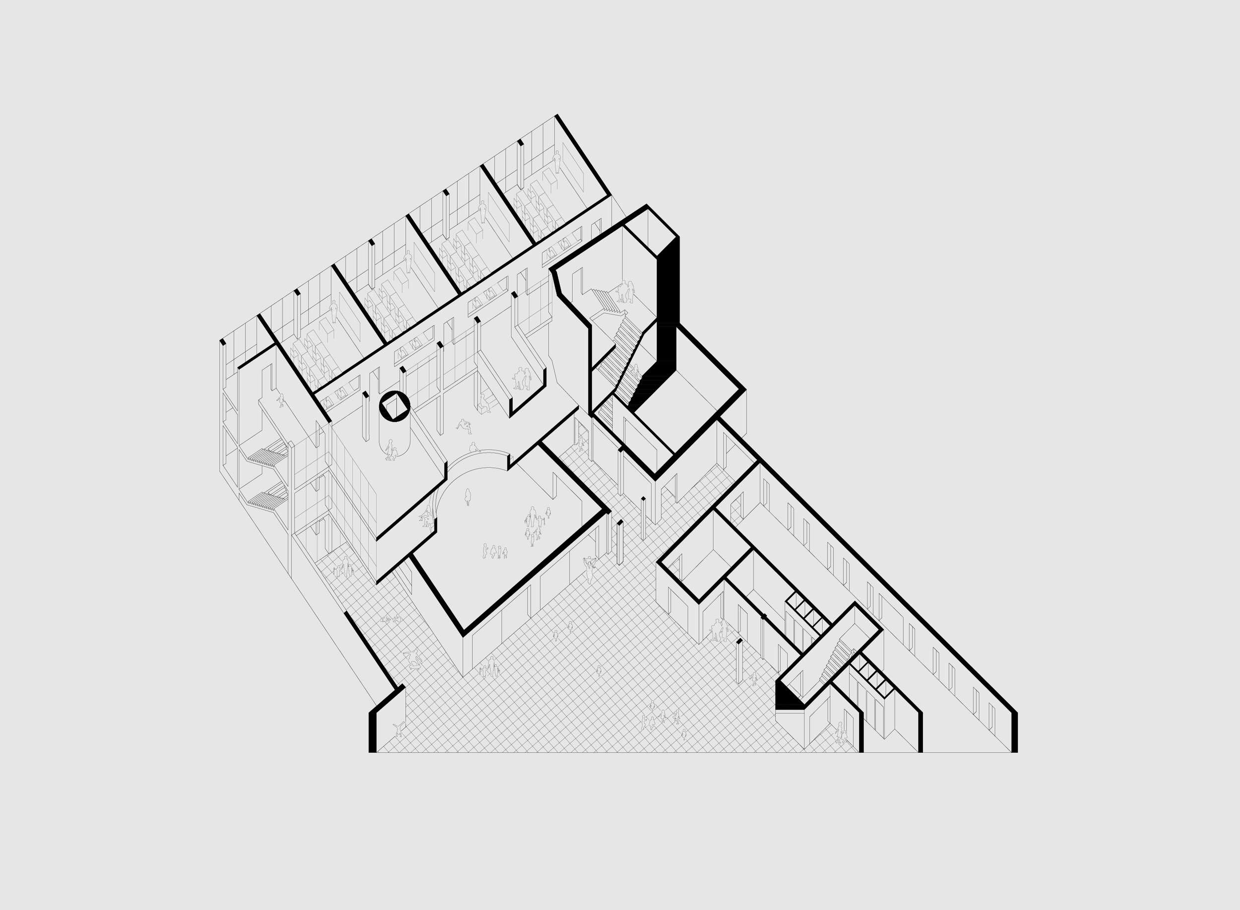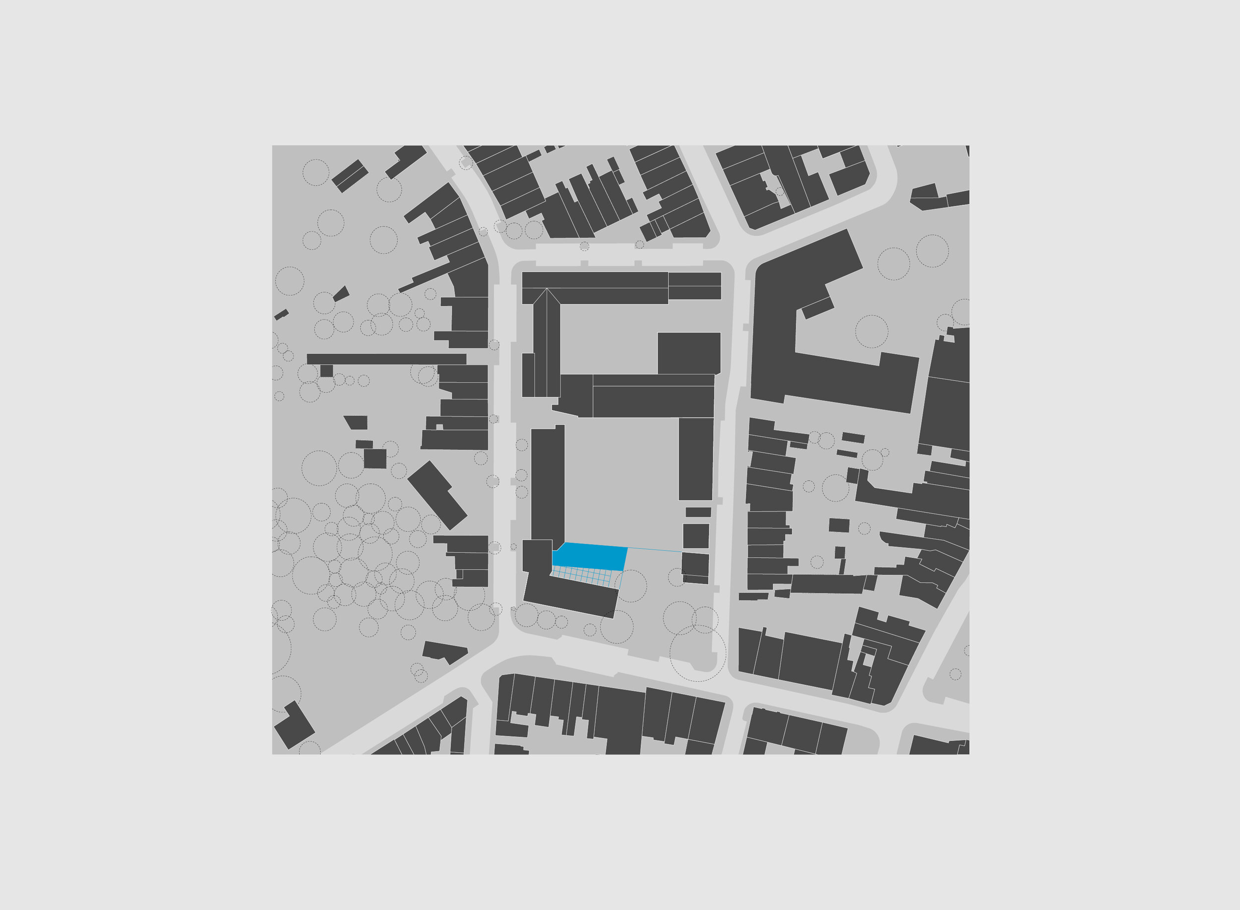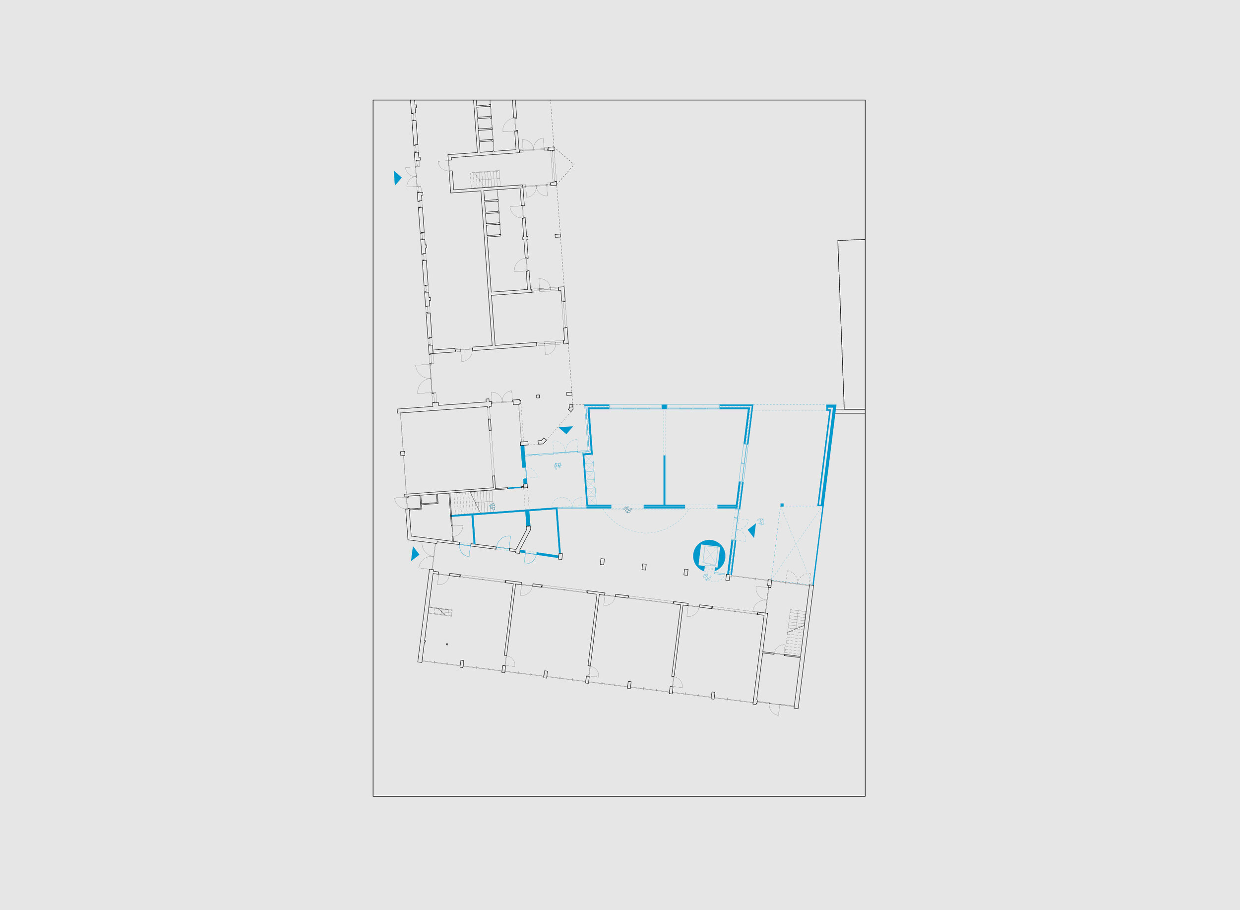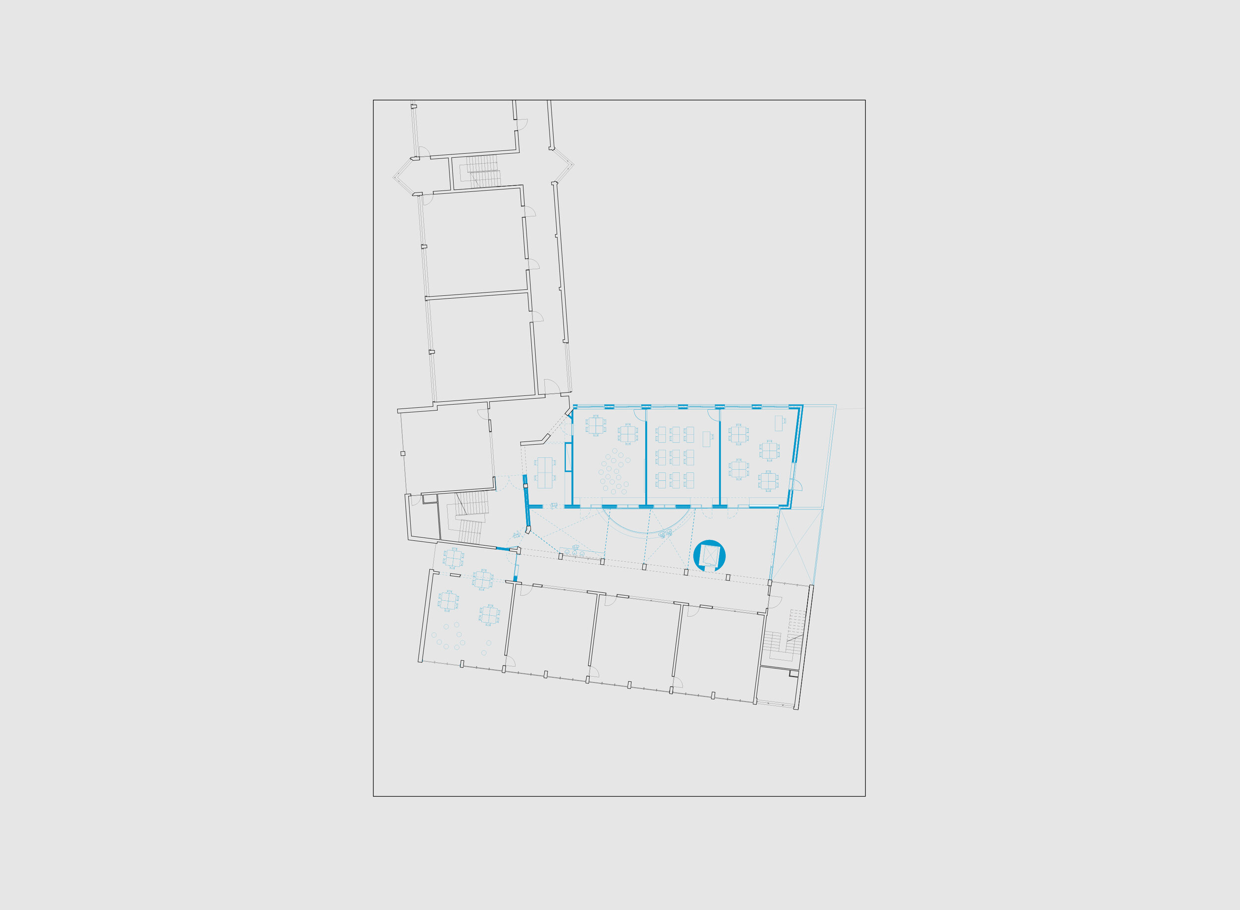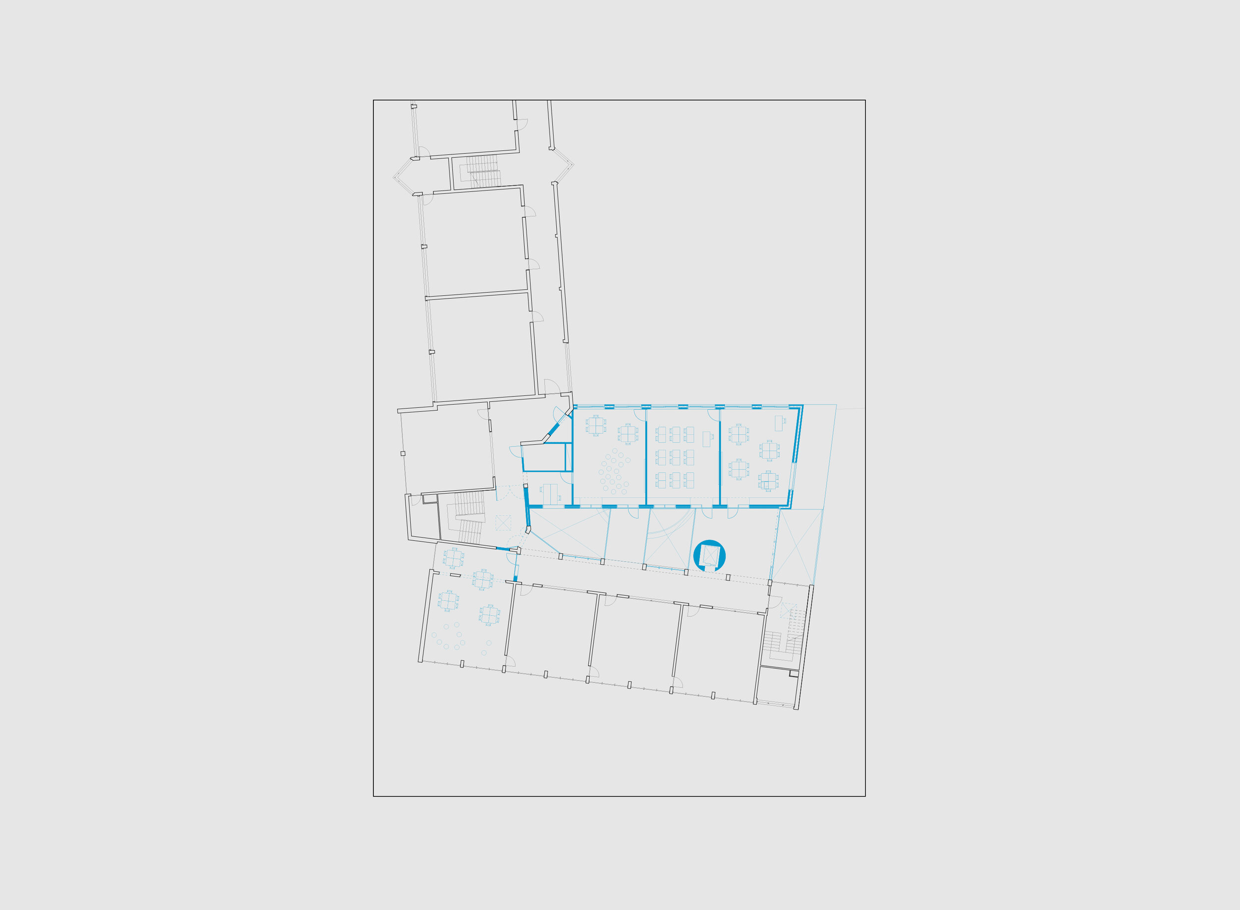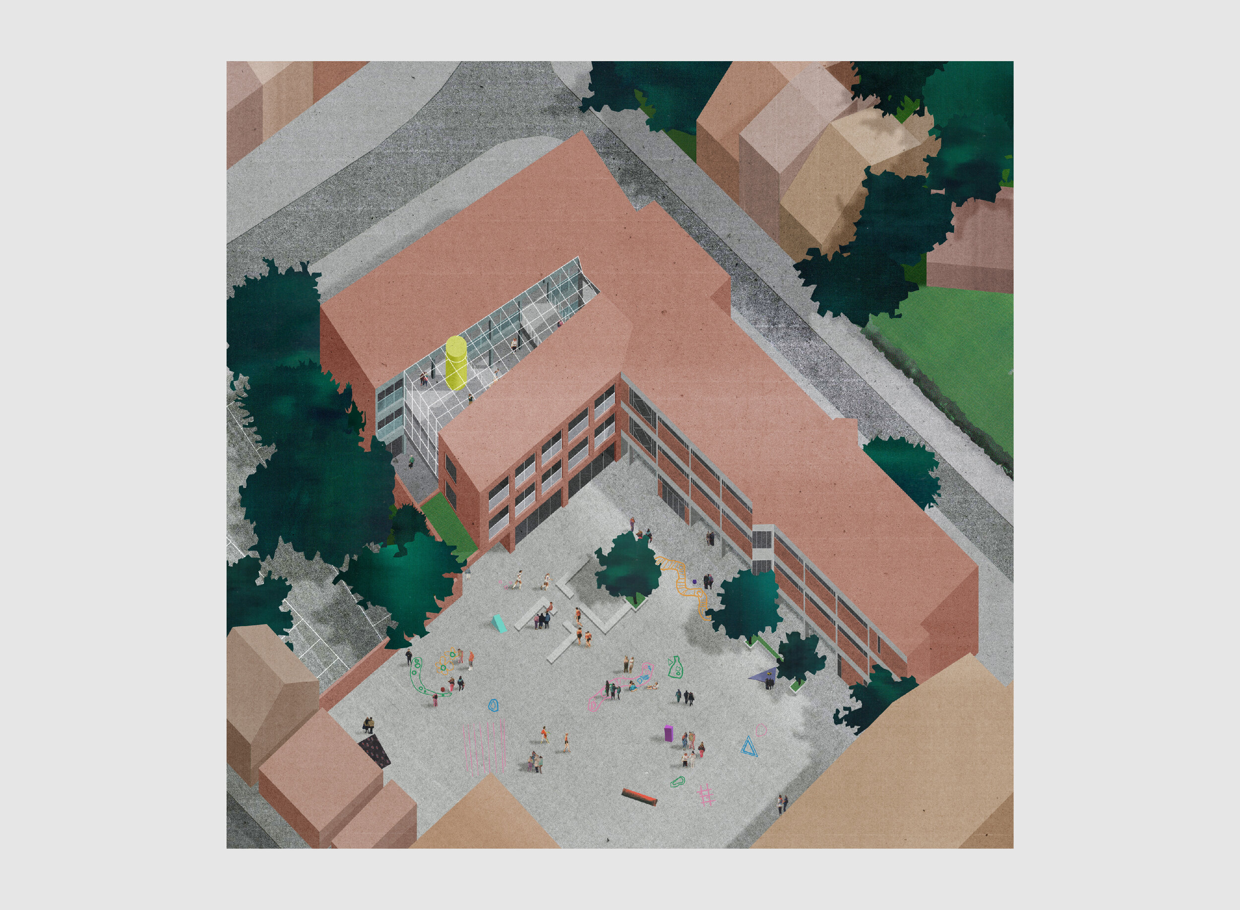GEN 32 - GVBS St. Lambertus
Ekeren (BE)
School
2020, new build extension, in progress
880 sqm
collaboration with Peter Hendrickx
GVBS St. Lambertus is a conversion and new-built project located in Ekeren in Belgium. The brief calls for the addition of a new classroom block as an extension of the existing site. On a macro-scale, the project takes on an urban scale of resolution of the school campus. By identifying the current play areas for the children as courtyard in the urban fabric, the new block is rotated to align and frame the courtyard space, formalising it into a clean square geometry. By doing so, the clear geometry of the courtyard demarcates the the space as something of hierarchal importance and a distinct element within the fabric of the school campus.
Through the rotation of the new building, an interior atrium is also created between the new and old blocks. This interior atrium is dedicated as a central communal space for the school. Large platforms bridge across the atrium in between these two blocks, creating flexible spaces of play and study. A lift shaft punctuates a series of platforms as vertical circulation within the atrium space. This lift shaft acts as a ‘totem’ or a marker within this space. The atrium roof is glazed, allowing natural light into the communal area.

